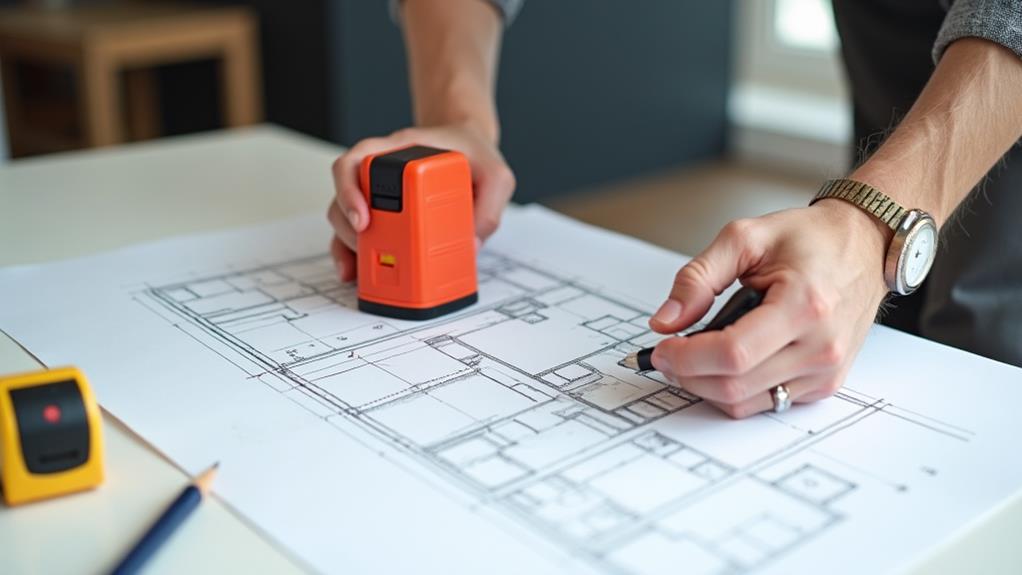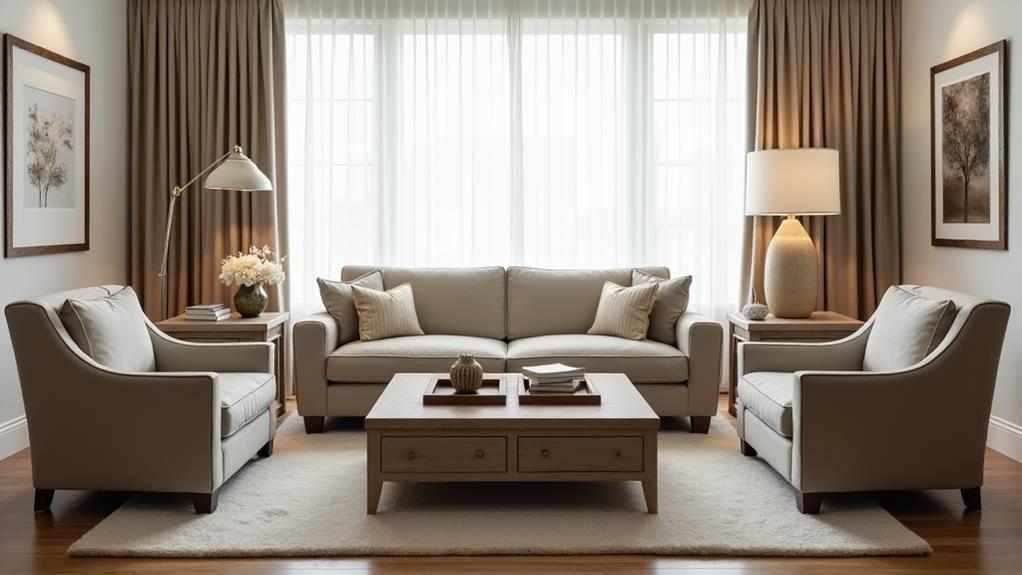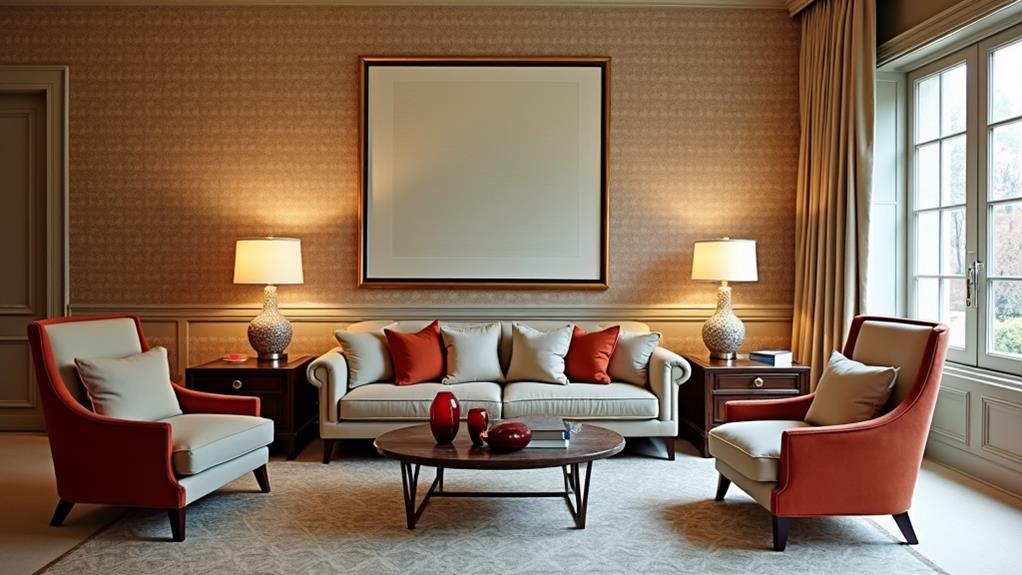To make a great room layout, start by carefully measuring your room and drawing it on paper. Find the main spots people will look at and how they’ll move around.
Put big furniture pieces in good places that look nice and work well. Think about how big things are compared to each other, and use a room planning tool to see how everything fits.
Use the same colors and shapes to make the room feel connected. Then add small decorations and personal items to make the room feel alive.
Make sure the room looks good but is also easy to use. Try different ideas to see what works best. These steps will help you turn your room into a nice, well-organized space.
Key Takeaways
- Measure the room carefully and draw it on paper. Include sizes, windows, doors, and any special parts.
- Find the main eye-catching spot in the room. Plan where to put furniture to show it off and make it easy to move around.
- Put the big, important furniture pieces in good spots. Think about how they’ll be used, if they’re comfy, and how they look.
- Pick furniture that fits well with the room size. Place items so they look good together and not too big or small.
- Use things that match throughout the room, like similar colors, textures, and patterns. This helps make everything look like it belongs together.
Measure and Sketch the Room

Getting the room’s size and shape right is key for a good layout. Start by using a tool to measure the room carefully. Get the length of walls, where windows and doors are, and how high the ceiling is. Also, look for any special parts of the room that might affect where you put furniture. Interior design apps can help you see your room in 3D and try out different ways to arrange furniture.
After measuring, draw a small version of your room on paper or use a computer program to see it better. This step is very important for planning how to use the space well. It lets you try different ways of putting furniture in the room. As you Design A Space, check all your measurements again to make sure they’re right. This helps avoid making costly mistakes later.
Identify Focal Points and Flow
After drawing your room, find its main eye-catching spots and figure out how people will move around. Look for a standout feature like a fireplace or big window. Put your furniture in a way that makes this spot stand out. Use matching sides and visual steps to guide the eye. Don’t add things that take attention away from the main spot.
Think about how people will walk through the room and make different areas for different uses. Keep enough space between furniture so people can move easily and the room looks good.
| Layout Ideas | Good Points |
|---|---|
| Main Spot | Unified look |
| Matching Sides | Looks balanced |
| Walking Space | Works well |
| Different Areas | Clear spaces |
Arrange Foundation Furniture Pieces

Put most of your money into these big furniture items, making sure they’re good quality and will last. Put them in smart spots to make the room look nice and easy to move around in. Think about how they look, what they’re made of, and how comfy they’re when you pick them. This helps everything match well.
When setting up your kitchen, use the work triangle principle to make cooking and moving around easier. This way, you’ll be able to make meals and use your kitchen better.
Keep in mind that these main pieces will affect how you change your room later. By starting with these important items, you’ll build a good base for a well-planned room.
Consider Scale and Proportion
Think about size and how things fit together when planning your room. Use Floor Planner to see how furniture and decorations work with the room’s size. In small rooms, use a few big items to make the space look bigger.
Make sure your coffee table matches your couch, and your sideboard fits with your dining table. To make a room feel taller, use furniture that almost touches the ceiling. In tight spaces, use glass and furniture with long legs to make the room feel more open.
Think about luxury flooring options to make the room look better and increase your home’s value. The right floor can change how big a room feels and make everything look good together.
Use a tape measure to check sizes before putting things in your plan. Try different shapes and move furniture around to make things look even and interesting.
When buying new furniture, pick pieces that fit well with everything else in the room.
Incorporate Unifying Design Elements

Make your room look good by using the same design ideas everywhere. Start by making a picture board to see how you want your room to look. Pick colors that match and show your style. Think about how each piece of furniture fits with the others and helps the room work well.
Use the 60-30-10 rule to mix colors: 60% main color, 30% second color, and 10% small pops of color. This helps make the room look nice and interesting.
Make different areas in the room using the same textures, patterns, or materials. Match your window coverings with your wall colors. Make sure you can move easily between different parts of the room. Use lights, pictures, or pretty things to repeat ideas around the room.
Add Accessories and Personal Touches
Adding accessories and personal touches can make your room look much better. Mix different textures, shapes, and finishes to make the room more interesting. Use both new and old items, like blue Seaglass decorations or charging nightstands, to make the room feel lived-in.
Hang up art that you like to make the space your own. Put mirrors in good spots to make the room look bigger and brighter. Arrange books, plants, and decorative items on shelves and tables.
When you put things on walls and move furniture like the sofa and coffee table, follow these tips to make everything look good together. This post has affiliate links, but the improvement to your room’s look is worth it.
Frequently Asked Questions
How Do I Plan My Room Layout?
Start by maximizing natural light and using wall space efficiently. Choose multi-purpose furniture and experiment with different arrangements. Create distinct areas for different activities while ensuring easy movement throughout. Add smart storage solutions and personal touches to make the space functional and welcoming. Keep the layout balanced and organized while reflecting your personal style.
How Do You Plan a Room Layout to Scale?
Begin with accurate room measurements and use design software or graph paper to create a scaled drawing. Plan furniture placement considering traffic flow and storage needs. Include lighting placement and window treatments in your plan. Choose coordinating colors and ensure all elements work together to create a comfortable, functional space.
What Is the Room Layout Theory?
Room layout theory focuses on how space dimensions affect furniture placement and movement patterns. It emphasizes the relationship between colors, lighting, and functionality to create harmonious spaces. The goal is to achieve proper flow and balance while ensuring the room serves its intended purpose effectively.
How to Draw a Room Layout?
Take measurements of your room and furniture, then sketch the space including key features like doors and windows. Plan traffic flow patterns and lighting placement. Include storage solutions and maintain balance in your design. Keep the drawing simple but detailed enough to guide furniture arrangement and room organization.
Conclusion
You’ve made a good room layout that looks nice and works well. Keep in mind, it’s not set in stone. Look at it carefully and make changes. Feel free to move things around for better flow and looks. Your room should show who you are while following basic design rules. Keep changing and trying new things with small items until the room feels right to you. If you take your time and pay attention to the little things, you’ll end up with a great layout that fits you perfectly. For professional assistance with your interior design journey, consider reaching out to Yolo Interiors who can help bring your vision to life with their expertise and creative solutions.

